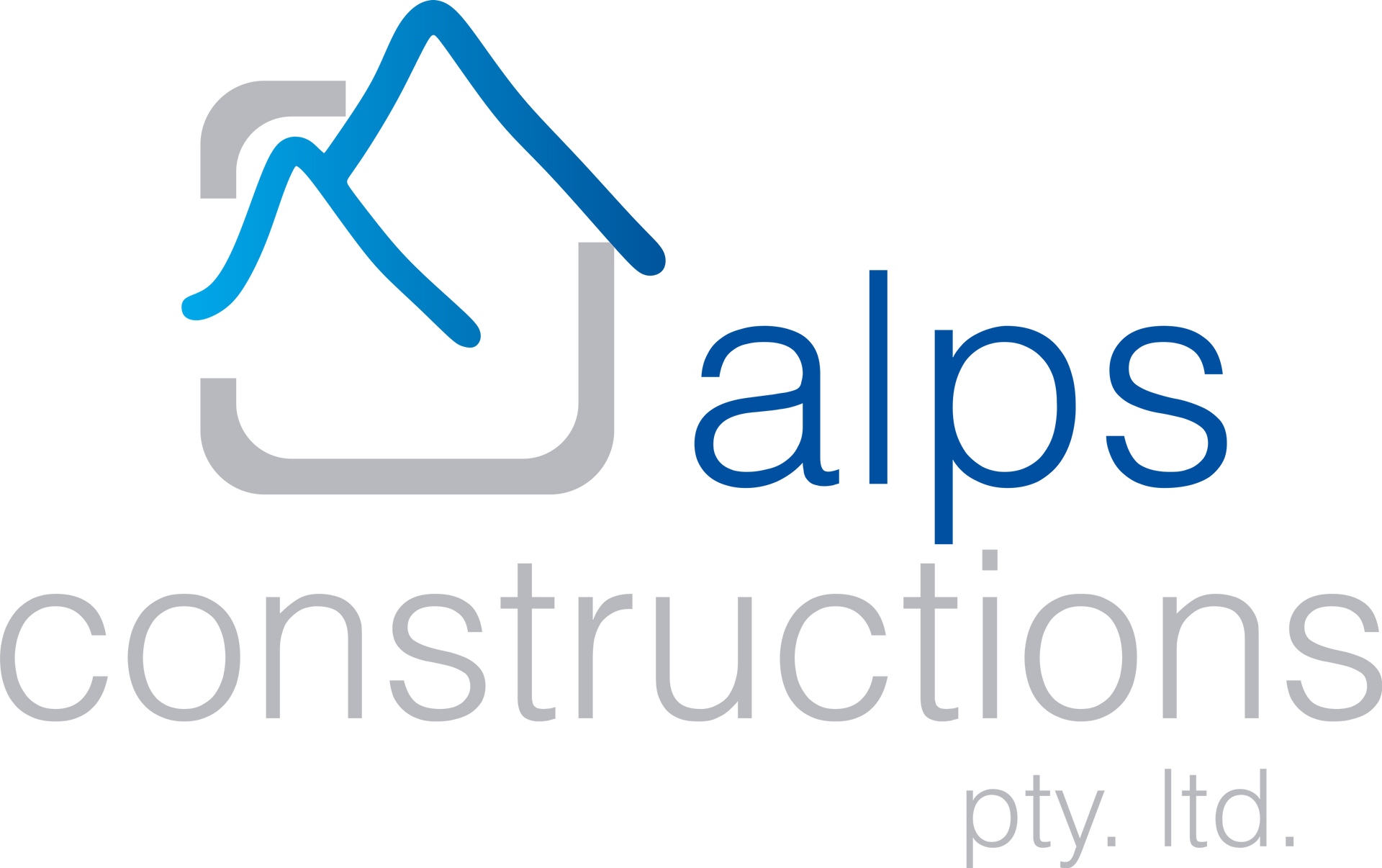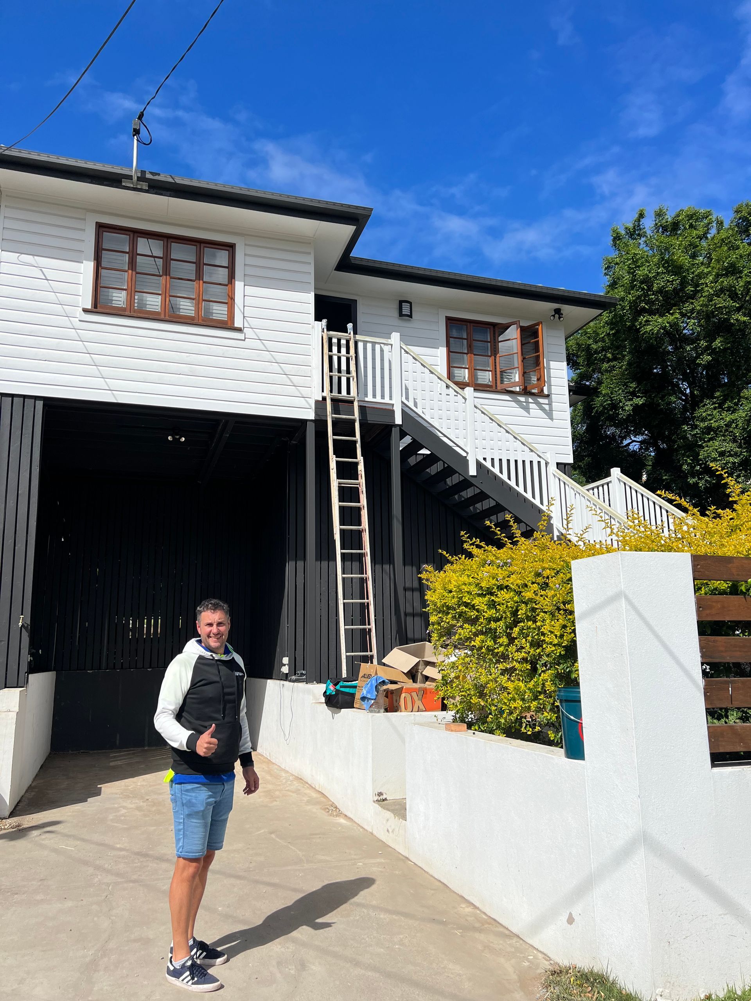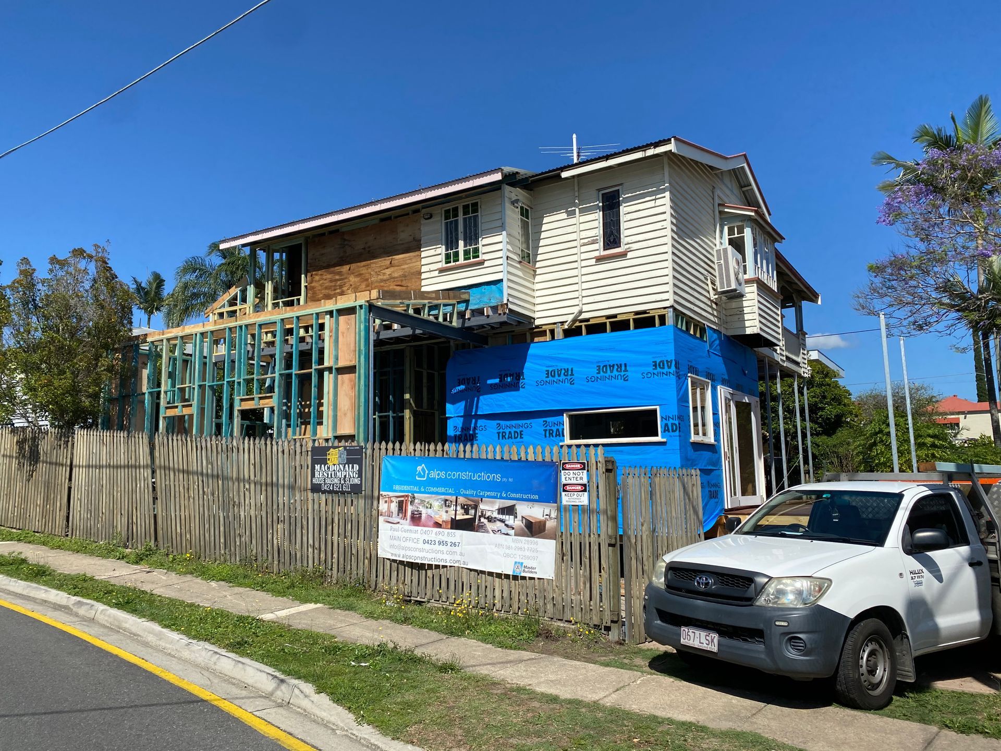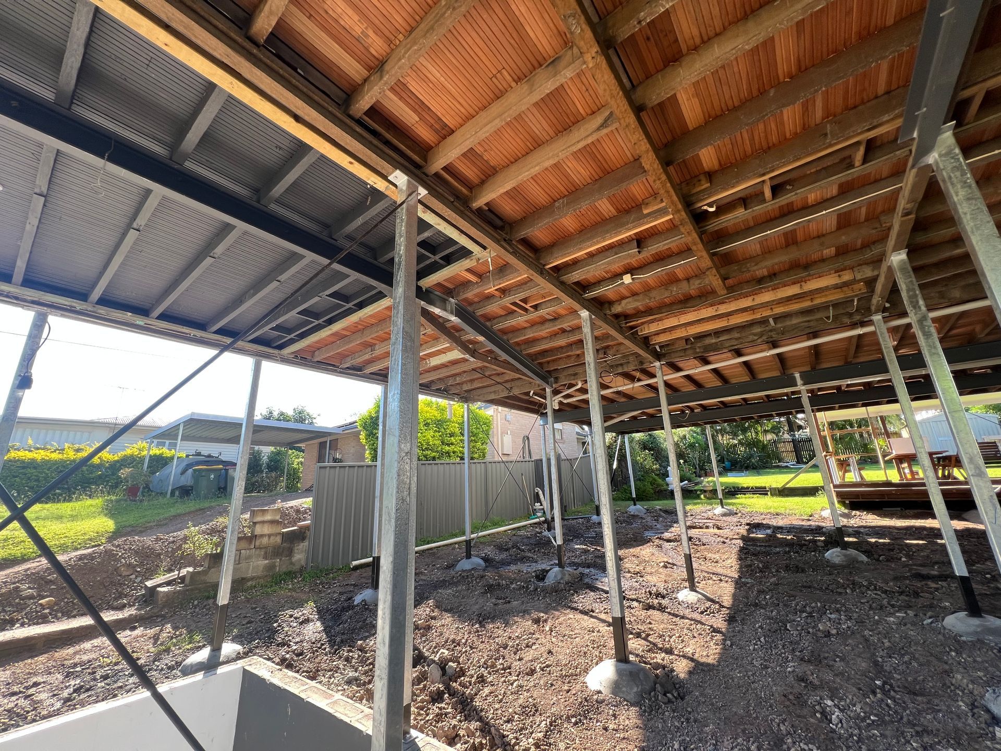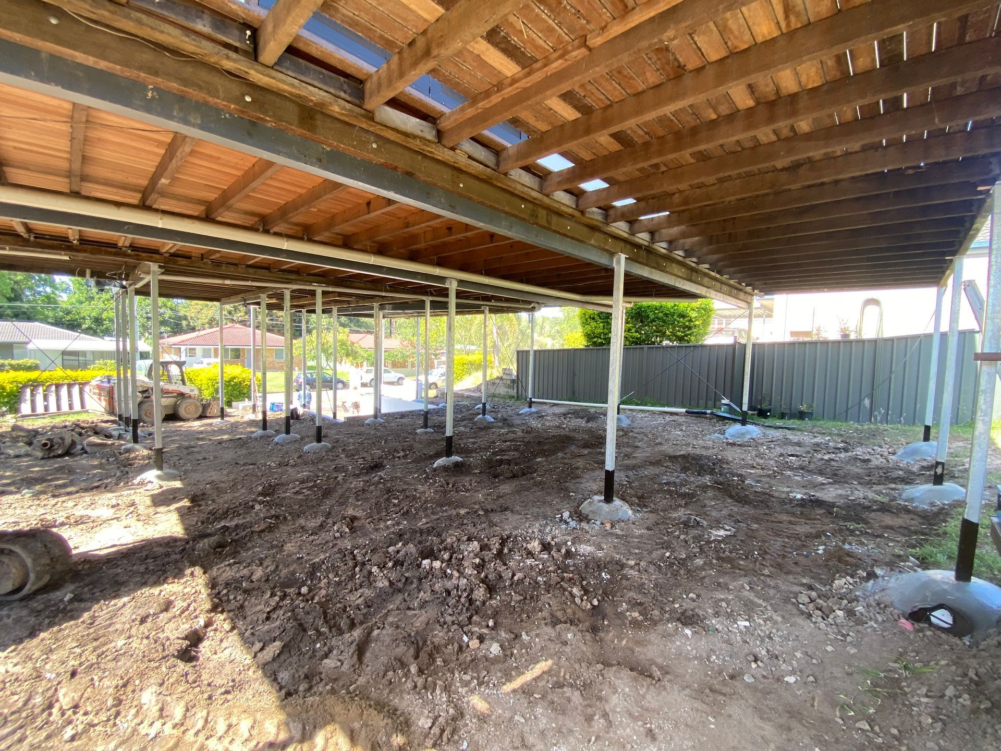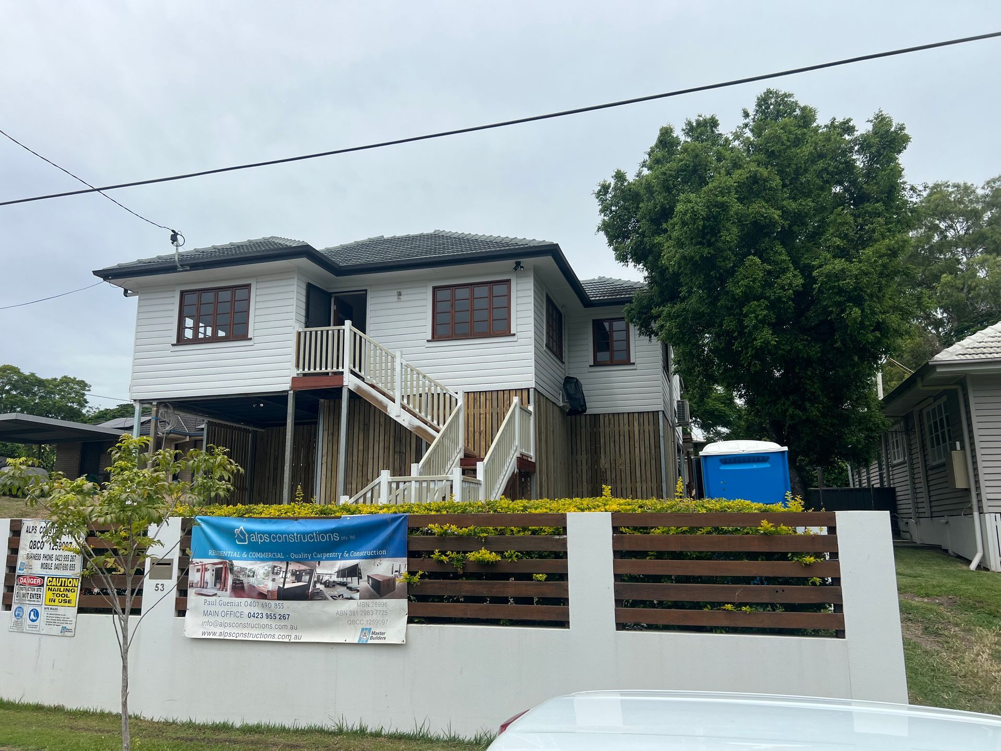House Raising Brisbane
Increase your living space effortlessly with OUR BRISBANE HOUSE RAISING AND BUILD UNDER SERVICES
Additions & Extensions
House Raise and Build Under Brisbane
House raising in Brisbane are smart choice for homeowners seeking more space or protection in flood-prone areas. It’s a practical solution that enhances both the functionality and value of your home without the hassle of relocating.
At Alps Constructions, we’re known for taking on the most challenging projects that many builders won’t. With our expertise in handling tricky sites and complex builds, you can trust that your home is in skilled, experienced hands, ensuring top quality results tailored to your needs.
Take Your Home to New Heights!
Lift, build under and enjoy a bigger, better home. Let’s talk!
House Raising & Build Unders Form
Our Brisbane House Raising and Build Under Solutions
Our service offers a practical way to expand your home and protect it from flood risks. By elevating your property, you gain valuable space underneath for living areas or storage, while enhancing both safety and functionality.
We can manage the entire process, from planning to execution. Whether you’re working with detailed plans or just exploring your options, our team is here to guide you every step of the way.
Flexible Project Involvement
Whether you come with detailed plans in hand or are just starting to explore your options, we’re here to adapt to your needs and provide the expert guidance you deserve.
Consultation Services
Our team is ready to offer tailored consultations that assess your project’s feasibility from both structural and building perspectives. We’re committed to helping you make informed decisions for your project’s success.
Planning & Drafting Services
We take pride in providing comprehensive planning and drafting services that ensure your project is built on a strong foundation. Our team will create personalised plans that not only align with your vision, but also comply with local regulations.
Certification & Council Approval Assistance
Securing certifications and council approvals can be daunting, but we’re here to help with the process. We provide expert guidance on obtaining the necessary certifications and council approvals to help you meet all requirements without the hassle.
Custom Pricing
We understand that every project is unique, which is why our pricing is as tailored as our services. We develop transparent and fair cost estimates, so you know exactly what to expect at each stage.
Drafting & Planning
Our expertise shines in the drafting and planning stages of your house raising project. Whether you're starting from scratch or already have drafted plans, we can step in to review and refine them. With our detailed approach, you’ll have a clear roadmap to follow, minimising any surprises and helping you feel confident about the journey ahead.
Engineering & Additional Services
Our comprehensive service includes essential engineering and additional support needed for a successful house raising project. We prioritise structural integrity and reliability, giving you peace of mind as we elevate your home to new heights.
House Raise and Build Under Brisbane
From planning to completion, we can handle every step of your home’s transformation.
Why Choose Alps When Raising a House and Building Underneath in Brisbane?
See why Alps Constructions is the trusted name for house raising in Brisbane.
Extensive Experience & Expertise
With years of hands-on experience, Alps Constructions is a trusted partner in delivering exceptional house raising and build under projects. Our proven track record includes successfully executing projects for Queensland Resilient Homes Funding Packages.
Tailored Solutions
We believe that every home and homeowner is unique. That’s why we take the time to assess your specific needs, crafting customised solutions that fit your project perfectly and bespoke designs that reflect your lifestyle and aspirations.
Local Knowledge
Our team’s deep understanding of local building codes, council regulations and environmental factors sets us apart. We know the ins and outs of the Brisbane area, particularly in flood-prone regions, so you can rest assured that your project is compliant and designed to withstand the elements.
Client-Centric Approach
At Alps Constructions, you’re more than just a client—you’re a partner in this journey and your satisfaction is our top priority. We take the time to listen and understand your unique goals and challenges, ensuring that every step of the process is tailored to your preferences and vision.
Words from Our Happy Brisbane House Raising Clients
Hear from those who’ve trusted Alps Constructions for their house raising projects.
Our Process: House Raising Brisbane
At Alps Constructions, we’ve streamlined the Brisbane house raising and building under process. Here’s how we’ll work together from start to finish:
1
Initial Enquiry
Reach out via our contact form or email to kickstart your journey. We’re here to listen to your needs and guide you through the initial steps.
2
Preliminary Advice, Design, & Approvals
After reviewing your inquiry, we’ll arrange a phone consultation to discuss your vision, offer advice and assess the project’s feasibility. Since council approval is always required for raising a house in Brisbane, we’ll collaborate with a certifier to ensure that the approval process will be smooth.
3
Estimating & Contracts
Once the design is finalised, we may then prepare a cost-plus estimate and formalise the agreement through a contract, ensuring full transparency and setting clear expectations.
4
Scheduling & Procurement
With the contract signed, we’ll schedule your project and coordinate material procurement to ensure construction begins on time and progresses smoothly, without delays.
5
Build Commencement
The construction phase kicks off as per the agreed timeline. You’ll receive regular updates, so you’re always in the loop about progress.
6
Project Handover
Once the project is complete, we’ll conduct a final walkthrough to ensure everything meets your standards. Your satisfaction is our priority and we’ll ensure you’re happy before the final handover.
Browse through our completed works and see the Alps Constructions difference.
Ready to Raise Your House in Brisbane?
Take the first step towards safeguarding your property and creating a new space. Get in touch for a friendly, no-obligation phone consultation!
FAQs: House Raise and Build Under Brisbane
I’ve been assessed by QRIDA and am eligible for government funding for my house raise. Can you help?
Yes, we have extensive experience assisting clients who are eligible for the Queensland Resilient Homes Funding or other government programs. We can guide you through the entire process, from securing the necessary documentation to ensuring your project meets all funding requirements. Send us an email to get started.
Does my house raise need council approval or certification?
In most cases, yes. House raising projects typically require council approval and certification to ensure that all structural modifications meet local building codes and standards. We can provide you with guidance and obtain the necessary permits to help you throughout the approval process.
Can you help with plans and engineering for my house raise?
Yes, we offer comprehensive planning and engineering services as part of raising house and building underneath in Brisbane. Whether you already have engineered plans or need to start from scratch, our team can assist in drafting detailed designs and engineering services to ensure your project is structurally sound and meets all necessary standards.
What else do I need before work can begin?
Before we can begin work on your house raising project, you will need to have engineered plans, council approval and any other necessary approvals. Additionally, it’s essential to ensure that financing is in place, whether through personal funds, or government funding. We’ll guide you through each of these steps to ensure everything is in order before construction starts.
Do you charge for quotes?
We do usually charge a small fee for site visits and detailed quotes. It’s less about the cost and more about ensuring we’re on the same page from the start. By investing in this initial step, you're not only valuing our time and expertise, but you're also receiving expert advice that’s money well spent before commencing works of this scope. This helps build a solid foundation for a partnership that goes both ways, setting us up for a smooth and successful project together.
How long will I need to vacate my home during the house raising process?
The duration can vary due to a lot of factors like the complexity of the project and any additional construction required. We’ll discuss the specifics during our consultation and give you a clearer idea of the timeline based on your unique situation. Our priority is to ensure that the process is as smooth and efficient as possible while keeping you informed every step of the way.
Can I live in my home during the house raising process?
In most cases, it is not advisable to live in your home during the actual raising of the house and this stage typically takes at least 2-3 weeks and involves significant safety concerns. Additionally, utilities may be disconnected temporarily. We’ll work with you to schedule the project at a convenient time and provide guidance on alternative accommodation options if needed.
How much will it cost to raise my house?
The cost of raising house and building underneath in Brisbane varies greatly depending on numerous factors, such as the condition and size of your home, the complexity of the project and necessary certifications and approvals needed. The cost of a house raise is multi-faceted and involves multiple trades and materials.
Can I add additional rooms or features under my house after it has been raised?
In many cases, raising your house creates an excellent opportunity to add additional rooms or features such as a garage or extra living space. This process not only increases the functional space of your home but can also significantly enhance its value. We can assist with planning, design and construction to ensure the new space meets your needs and complies with all building regulations.
