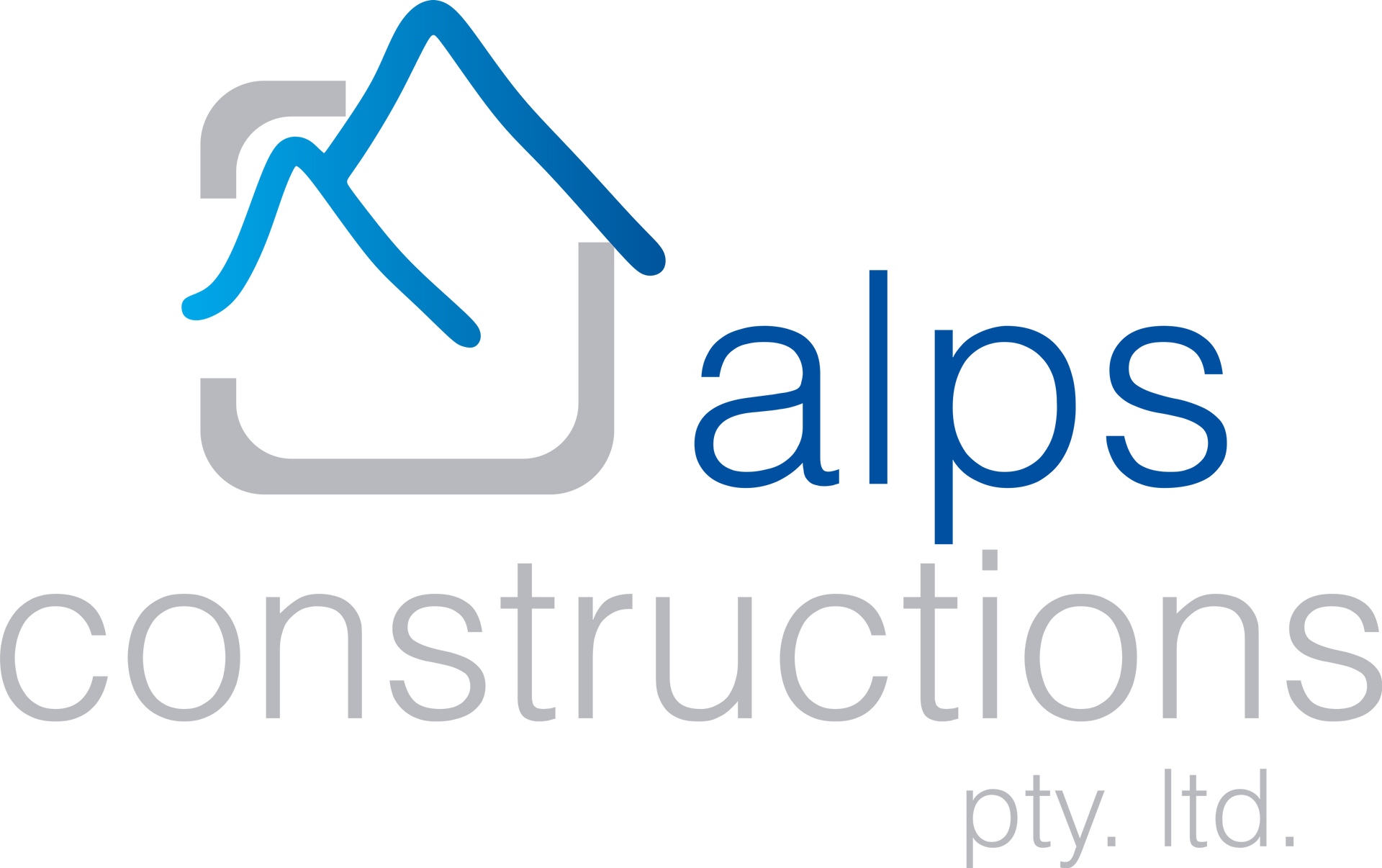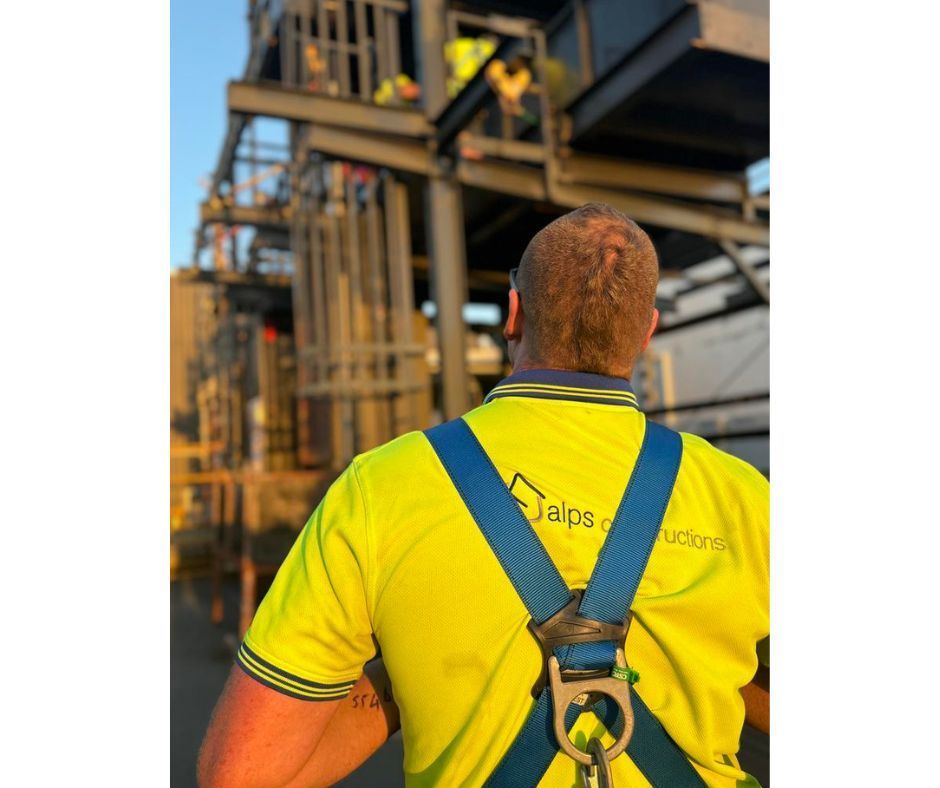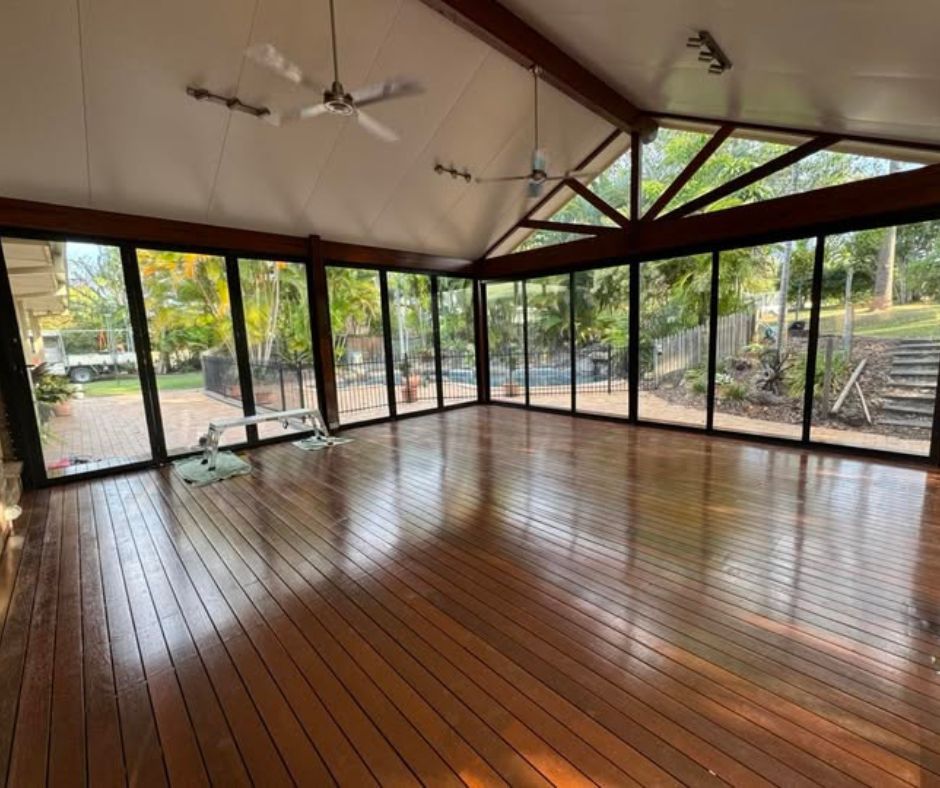What Impacts the Cost to Raise a House and Build Under It?
Raising a house and building underneath is catching on fast across Australia. Homeowners are using it to unlock liveable space without losing yard, charm or location.
It’s especially popular in places like Queensland, where high-set homes are ideal for flood-prone zones and uneven blocks. You get more room, better views and a stronger foundation, all while keeping the original structure.
But what does it cost to raise and build under a house? That’s the question this guide answers. We’ll unpack the real numbers, what drives them up and how to budget smart from the start.
Your Guide to the Costs Involved with a House Raise and Build Under
Raising a house and building underneath is more than just lifting it off the ground. It’s a major job that includes lifting the house, laying new foundations, adding a level below, and reconnecting services. It’s a popular choice for homeowners who want more space, better flood protection, or a boost in property value without changing the home’s original charm.
This guide is for anyone thinking about expanding without relocating. Before you commit, it’s important to understand the real costs. This isn’t a project to estimate on the back of a napkin. Prices vary, and the biggest surprises often come from the things you didn’t know to ask. We’re here to help you plan smart and budget with your eyes wide open.
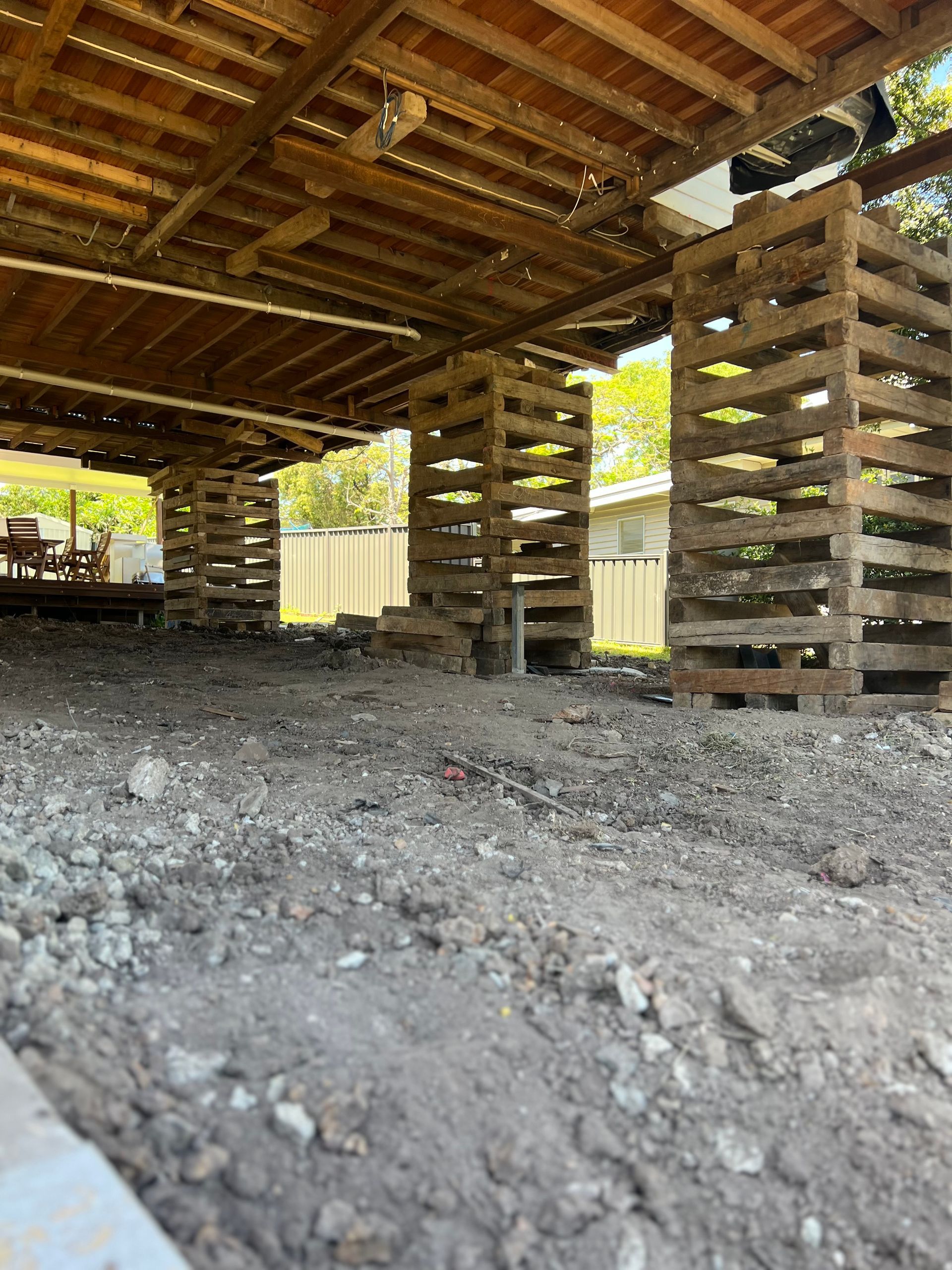
Why the Cost to Raise and Build Under a House Varies
There’s no fixed cost to raise a house and build under because every project is unique. Every project is different. Your block shape, slope, and access points all affect the build. Older homes may have issues such as asbestos, outdated wiring, or uneven frames. Even how easily the site can be reached will impact how much time and equipment the crew needs.
The choices you make also shape the final cost. A basic downstairs space is more affordable, but if you want extras like polished floors, a bathroom, or a full second living area, expect to spend more. That’s why it’s smart to bring in a professional early. A builder like Alps Constructions can inspect your site, identify any issues early, and give you a clear quote based on your specific plans.
Factors that Influence the Cost to Raise a House and Build Underneath It
Before you set your budget, here’s what could impact the total house raise and build under cost.
Access to the site and the slope of the land
Limited access makes it difficult to bring in equipment, which can slow down the work. A sloping or uneven block often means extra work to stabilise the ground and pour footings.
Size and existing condition of the home
Larger homes take longer to lift, brace, and build under. If your home has existing damage or quirks, it may need repairs before work can begin.
Desired finish level (basic to luxury)
A basic downstairs layout with concrete floors and no extras will cost far less than a high-end fitout. Additions like bathrooms, kitchens, or polished timber floors quickly stack up.
Council permits and compliance
Council fees, permits, and development approvals vary by region. Some councils also require extra flood protection or fire zoning work. In Queensland, all house lifts must have certification and council approval, so it’s vital to get this part right from the start.
Service upgrades (power, water, sewer)
Raising a house means modifying, extending, or upgrading services. If your system is old or needs to be moved, it will increase the overall cost. Stormwater may also need modifications, and if your property sits in a flood overlay, additional drainage should be factored in.
Structural engineering requirements
You’ll need a structural engineer to design the supports, and in many cases a soil test and foundation design will also be required. Complex structures or heritage homes often demand more time and planning, with approvals sometimes taking months before work can begin on site.
If your property is in a flood overlay or close to a front or side boundary, you may also need a height or Identification Survey. Alps works closely with engineers and can manage these steps for you, offering a one-stop shop from surveys to approvals.
Utilities and new service installations
If you're adding a full living area underneath, you’ll need new plumbing, electrical, and possibly air conditioning. These come with their price tags.
Choice of materials and interior finishes
Material costs vary depending on your choices. Budget plasterboard or high-end cladding? Vinyl floors or hardwood? The finish drives the final figure. If your property sits in a flood overlay, it’s worth considering materials that are more resilient to flooding. You can learn more through the Resilient Homes Fund (RHF). Alps has also completed numerous projects for owners eligible for RHF funding, so we know how to guide you through the process.
Labour availability and cost in your region
If you're in a high-demand area or a remote location, expect to pay more for skilled trades. Labour shortages can also slow down the project.
Weather and build timeline constraints
Rain, storms, or heat waves can delay work and increase costs. Some projects also attract higher fees if the timeline is tight.
Demolition or removal of existing features
Got an old deck, stairs, or concrete slab in the way? Removing them safely adds time and cost to your project.
Soil type and geotechnical challenges
Rocky, sandy, or reactive soils require special footings or treatment. You may need a soil test before any digging begins.
Foundation design complexity
Whether you need a standard slab or engineered piers, your foundation must support the home's weight and match the site conditions. More complex designs mean higher costs.
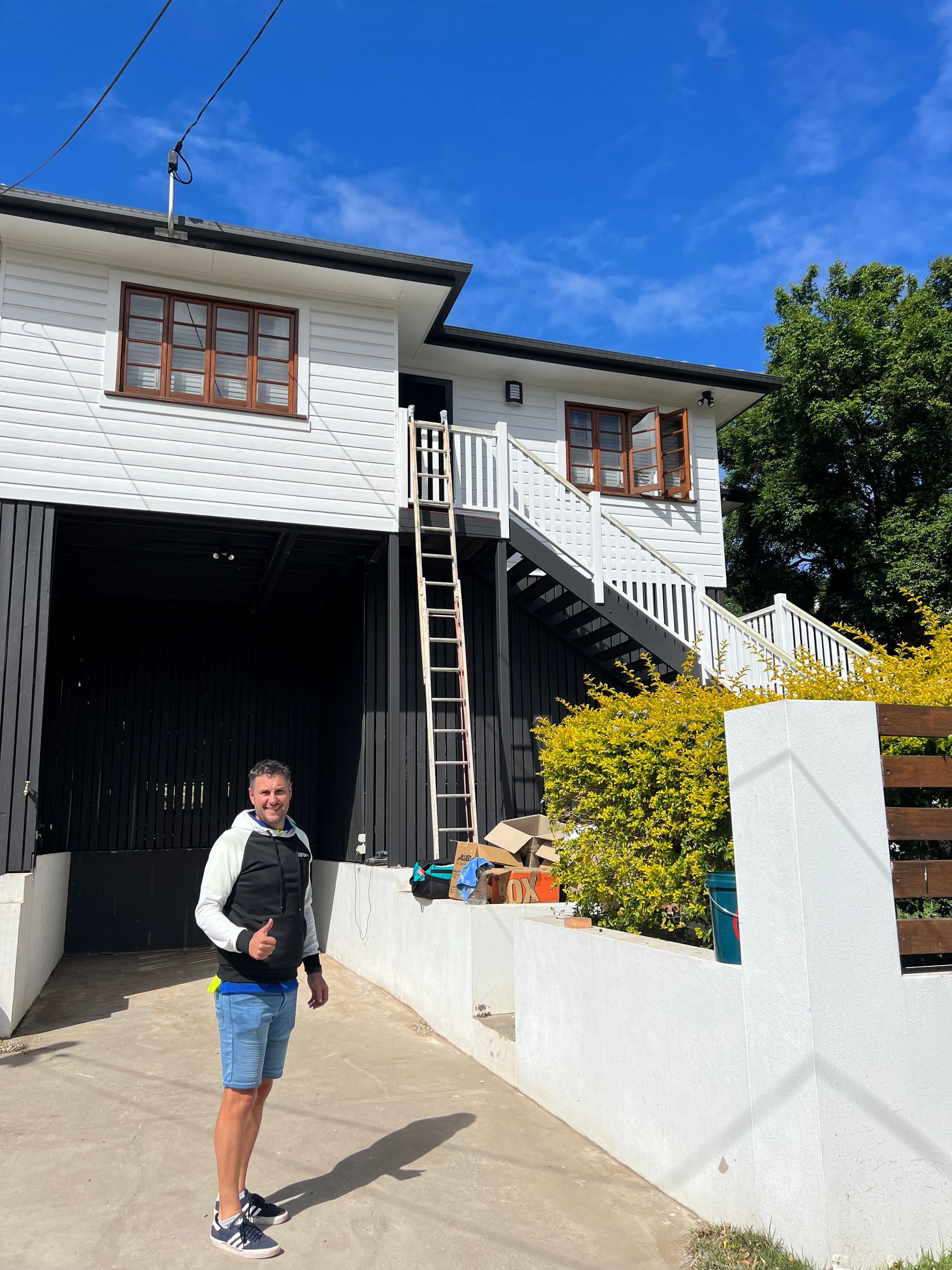
What’s Typically Included in the House Raise and Build Under Cost?
Raising and building under your home is a major investment, and the cost to raise a house and build under can vary significantly. Here’s how to stay in control of the process and avoid costly surprises.
Design and planning services
This includes working with a building designer, draftsperson, or architect to plan the new layout. It also involves lodging plans with the council and ensuring the build complies with all regulations. Alps can take the hassle out of these steps by working with drafting specialists, managing council expectations, and coordinating with our building certifier to ensure a smooth process without surprises halfway through the project.
Raising and re-stumping the existing home
The original house is lifted using hydraulic jacks and re-stumped with new posts. This creates the new ground-level space while securing your home on stronger, safer foundations. It’s much more than just lifting the house, though. Without proper council approval, you may run into issues with insurance or even selling later. Always choose a lifting company with a Builder’s licence, full insurance, and the experience to manage the job from plans right through to final approval.
New slab or foundation work
Once the house is raised, a new concrete slab or suspended floor system is installed underneath. The type depends on soil, slope, and your overall design.
Plumbing connections and upgrades
Expect new plumbing for bathrooms, laundries, or kitchens. Older homes often need plumbing upgrades to meet current standards and manage increased water flow and upstairs plumbing will need to be extended.
Electrical rough-in and fit-off
Electricians install new wiring for lighting, appliances, and power points. This includes both the initial wiring (rough-in) and the final installation of switches, lights, and fittings (fit-off). If you have split system air conditioning, the units may need to be moved to wall-mounted and the power to the units extended to allow for the extra height.
Wall framing and structural supports
Framing forms the skeleton of your new level. This includes load-bearing walls, timber or steel supports, and bracing to meet engineering specs. If you want to avoid having multiple posts in your downstairs area, costs will increase, as those posts need to be replaced with lintels and beams specified by your engineer.
New staircases (internal or external)
You’ll need stairs to connect your levels. Depending on your layout and access needs, supports may be made from timber, metal, or concrete, and installed either inside or outside the home.
Bathroom installation (fixtures and finishes)
If you’re adding a bathroom, the cost includes plumbing, waterproofing, tiling, and fitting out with your chosen toilet, vanity, shower, and tapware.
Kitchen fit-out or rough-in
Even if you're not finishing the kitchen immediately, builders usually allow for plumbing and power rough-in. If you are, it covers cabinetry, benchtops, and appliance installation.
Demolition of non-salvageable areas
Some old sections can’t be reused. This cost covers removing old extensions, damaged materials, or features that don’t comply with current building codes.
Site preparation and earthworks
Before building the slab or lower level, the ground must be cleared, levelled, and properly compacted. If there's rock or a slope, expect more involved site work.
Painting and interior finishes
After plastering and fit-out, painting is one of the final touches. Before building the slab or lower level, the ground must be cleared, levelled, and properly compacted.
You may need to factor in scaffold hire for the upper level exterior painting, and this can be costly.
Flooring and coverings (carpet, timber, tile)
The cost typically includes floor finishes on the new level. You might go with hardwood, tiles in wet areas, or carpet in bedrooms, depending on your style and budget.
How to Manage the House Raise and Build Under Cost
The cost to raise and build under house can quickly blow the budget if you’re not careful. Try these strategies to stay on track without cutting corners.
Choose a builder experienced in this type of work.
Not all builders are skilled in house raising. Choose one with a solid track record and knowledge of local soil, structure, and council quirks.
Not all builders are skilled in house raising. Choose one with a solid track record, proper insurance, and an active licence. You can check a builder’s credentials anytime through the QBCC licence search. Local knowledge of soil, structure, and council quirks is also a must.
Have a realistic and flexible budget.
Begin with a budget that reflects local prices and your design goals. Add flexibility so you’re not stuck if things shift mid-build.
Request a detailed and itemised quote.
Ask for a breakdown of every cost from labour to materials. It helps spot red flags and compare builders fairly. Bear in mind, this takes time for the builder, and most will charge for the effort required. You can also engage an independent building estimator for indicative pricing upfront, so you know what the numbers are likely to be before committing too far.
Plan for contingency costs (10–20%).
Things don’t always go to plan, especially with older homes. Set aside 10–20% of your budget for surprises.
Understand council approval and DA requirements.
Get familiar with your local council’s rules early. Delays or reworks from missed steps can cost more than you’d think. Better still, work with a builder who understands the process and can handle this part of the job for you, including navigating tricky grey areas around council and development approvals.
Prioritise your needs over wants.
Stick to essentials first. You can always upgrade finishes later, but structure and safety should come first.
Consider a staged build if the budget is tight.
Can’t afford the full fit-out yet? Lift the house and build the shell now, then finish the interiors later when the budget allows.
Use standard rather than custom fittings.
Off-the-shelf fixtures are easier to source and install. Custom work looks great, but adds cost fast. Always check that your selections meet Australian Standards to ensure they’re safe, compliant, and reliable.
Reuse salvageable materials where possible.
Old timber, windows, or bricks can often be reused. It saves money and keeps a bit of the home’s original charm. If you’re cash tight but have time to spare, you could clean the bricks for reuse or restore old timber windows and doors instead of buying new.
Schedule work during favourable weather to avoid delays.
Rain and storms can stall progress and stretch your budget. Whenever possible, schedule your build for the drier seasons to reduce weather delays and keep things moving smoothly.
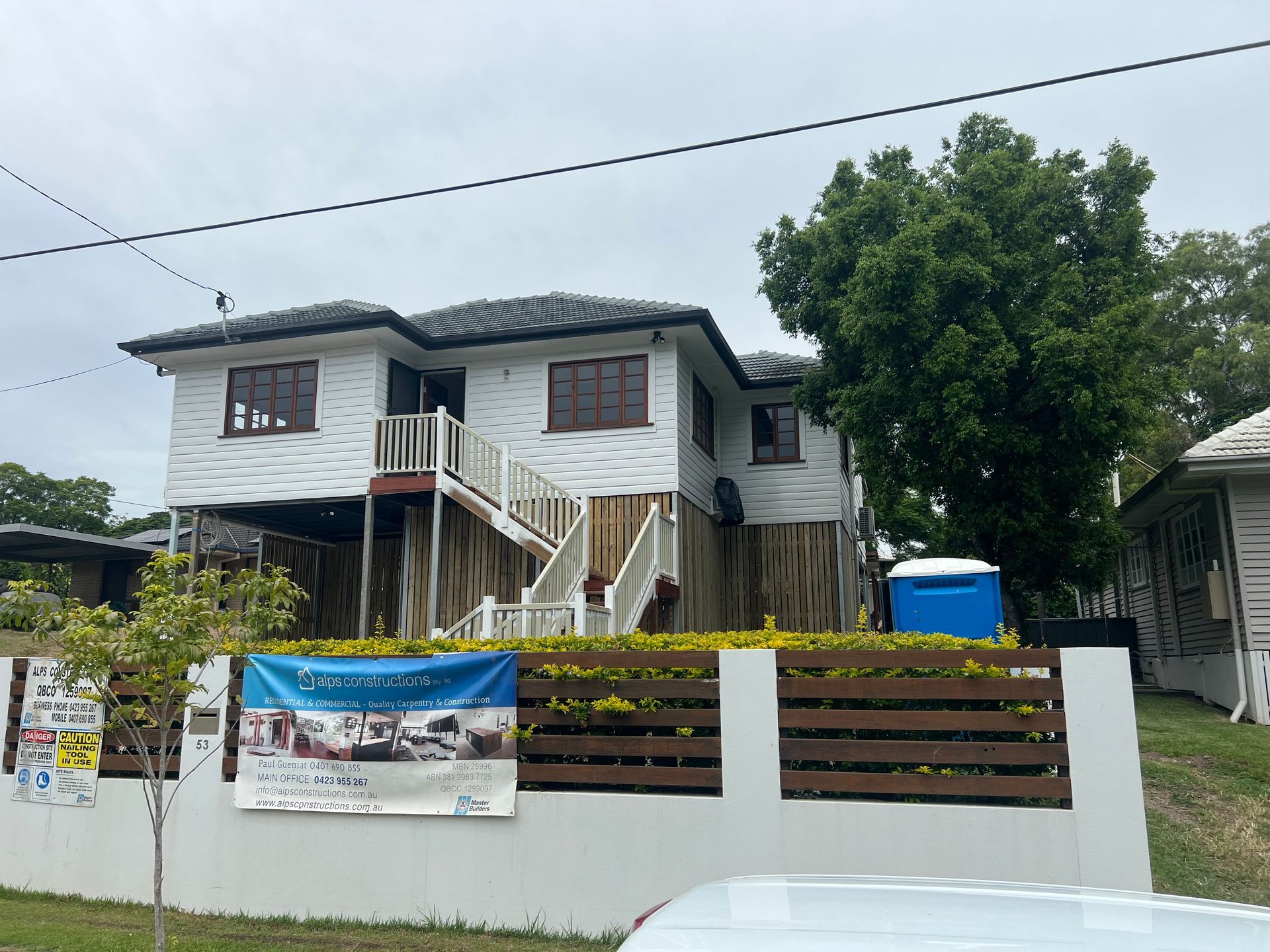
Get An Idea On Where to Start With Alps Constructions
Raising a house and building underneath isn’t a one-size-fits-all project. The final house raise and build under cost depends on your block, the state of your home, the materials and finishes you choose, and any site issues that need extra work. Understanding what drives the price helps you plan with fewer surprises.
Alps Constructions brings deep experience in Brisbane house raising and build unders, along with renovations, additions & extensions. We’re known for transparency and tailored solutions. You’ll receive a clear, itemised quote (dont forget we are generally cost plus and hourly rate rather than fixed price so might be best to leave this out. and a team that works around your goals, budget, and timeline.
Thinking about raising your home, renovating, or extending? Start with solid advice. Reach out to us and see what’s possible on your block.
